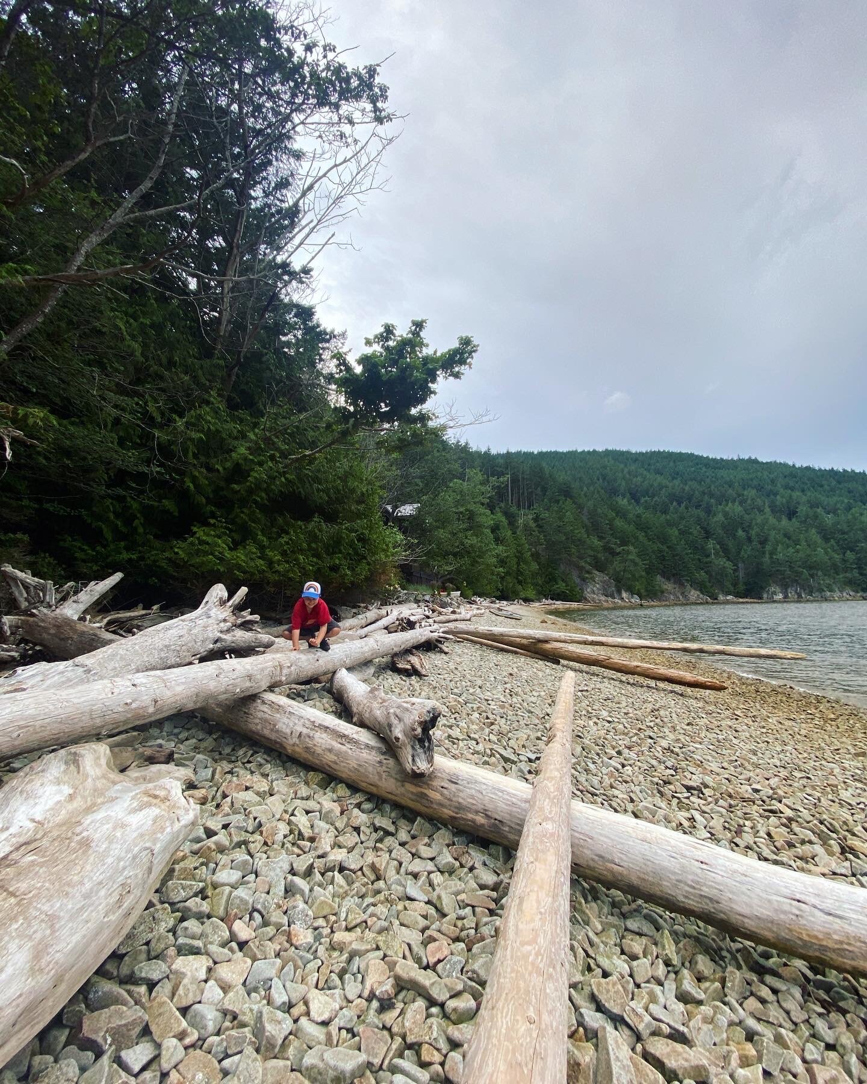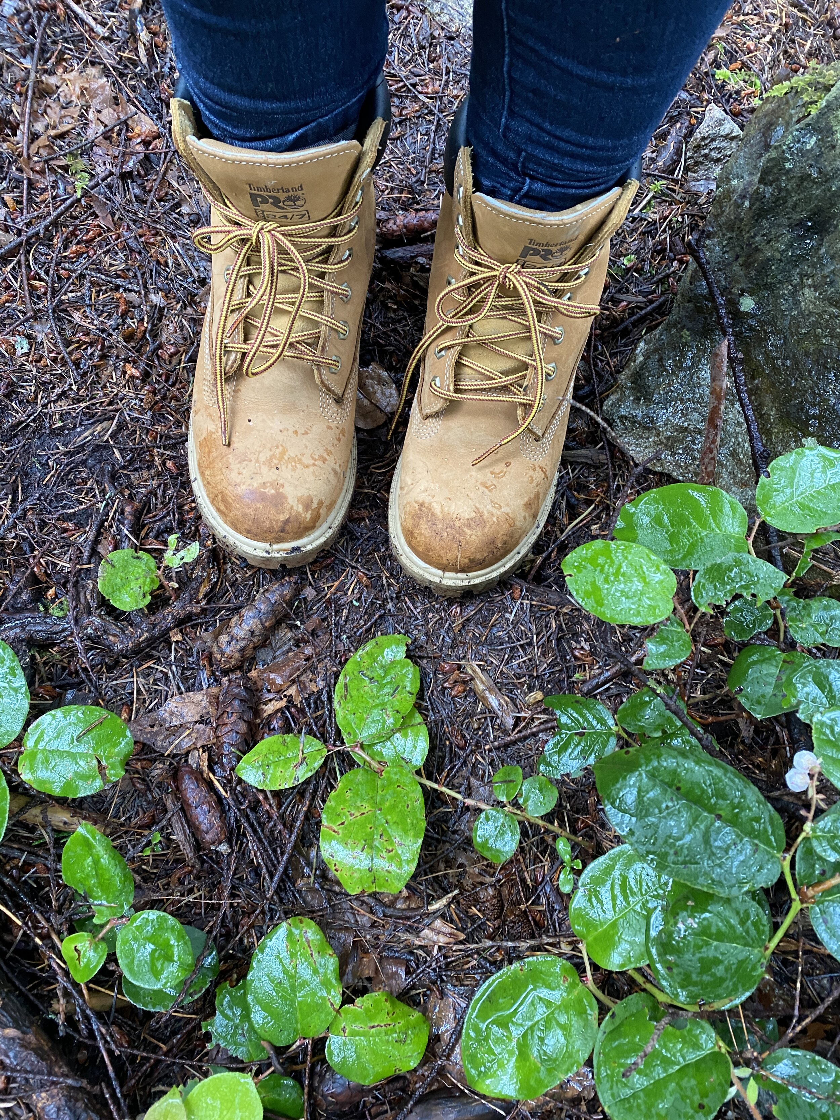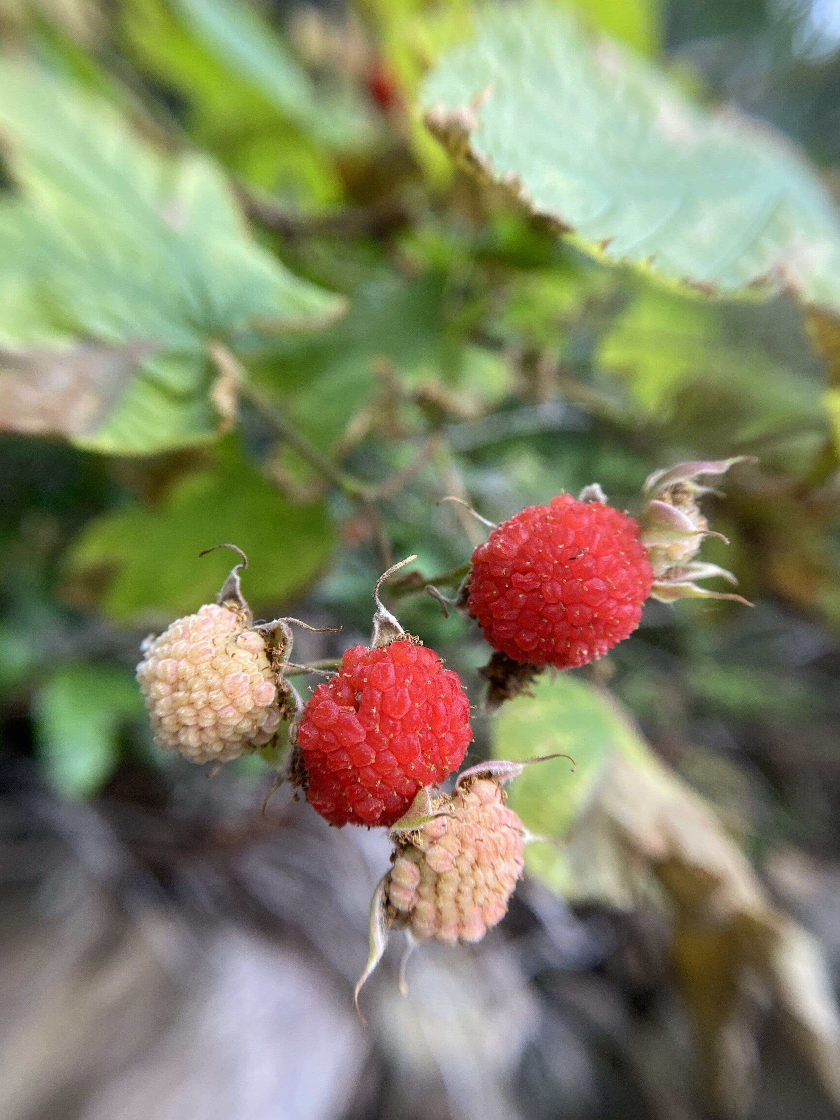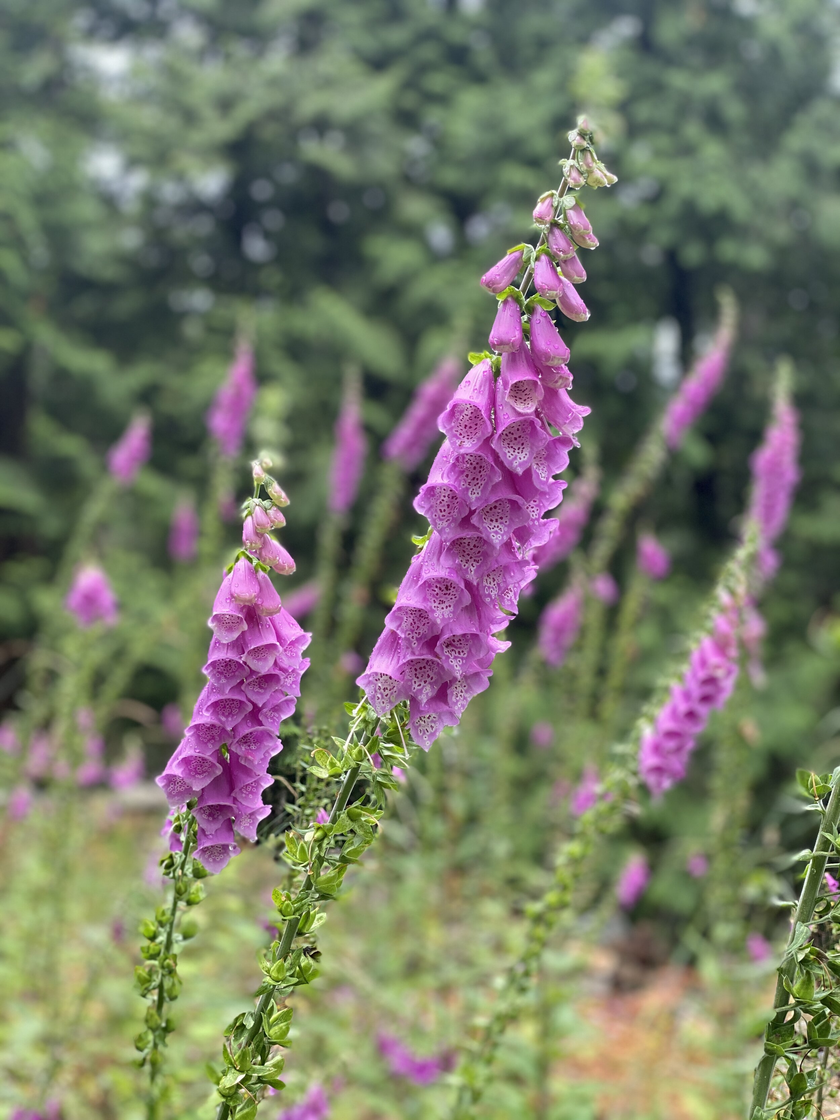Building the Forest Studio
In June 2020, we moved back to our home province of BC, to be closer to family during the pandemic. Though I miss the old studio and our friends in California, we are embracing this unexpected opportunity to live our island dream sooner than anticipated.
My husband and I built a new 96 sf studio in this forested area of the property. As a former forester and ecologist, I want to minimize the impact of this project on the beautiful surroundings. I chose a site where we would not have to remove any trees. This small building was built “off the grid”, powered by solar panels, using high efficiency LEDs, natural light and propane heat when needed. We used reclaimed treated lumber and concrete blocks to build the foundation, and a prefabricated shed kit from BC company Cedarshed.
The forest site we chose for my 8’x12’ studio, with four year old for scale.
Clearing the vegetation. We transplanted much of the native salal and huckleberry to other areas of the slope.
Leveling the upper side with a pickaxe, moving the dirt to the lower side to make the site level before installing concrete blocks. .
Concrete blocks anchor and level the joists before being buried in rocks. We consulted an expert builder for the foundation.
The joists are reclaimed treated wood from a local home remodel. We removed nails with a crowbar.
After securing the foundation in place, we added the plywood flooring, installed over rot-resistant cedar subflooring.
Installing prefabricated window and wall panels from Cedarshed.
The building is made of Western Redcedar, a rot resistant natural wood grown in British Columbia.
This 96 sf building will be powered by solar panels and a battery bank. Just needs the roof!
We got the roof on before the rain! This side includes skylights for natural lighting of the workbench.
The view from the front. We transplanted native ferns and salal into the rock foundation.
With the roof on, we installed Goal Zero solar lighting. This setup uses approximately 8 watts, powered by the solar panel.
Task light, interior workbench, and hanging hooks for the easel.
Unpacking the paints. I made the shelves out of the pallet that the shed kit was delivered on.
Using canning jars to store my metal leaf.
A chair inside for visitors, and a piece from my octopus series, made of reclaimed wood and gold leaf.
The door and drying rack shelves, with skylights overhead.
Working on my octopus series on the cedar workbench.
View from the side. I arranged the window panels to capture the beautiful view.
The studio at night, with a solar LED light jar.
The studio at night, lit by the solar LED light system.
The studio at night from the side.
You can also check out the building of my wood and resin shop on this page.


























